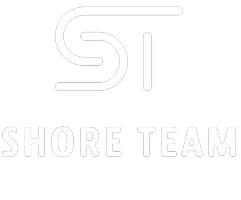Bought with Stefanie Amber Reis • Keller Williams Realty - Wildwood Crest
$369,000
$369,000
For more information regarding the value of a property, please contact us for a free consultation.
3 Beds
3 Baths
1,875 SqFt
SOLD DATE : 05/30/2025
Key Details
Sold Price $369,000
Property Type Townhouse
Sub Type Interior Row/Townhouse
Listing Status Sold
Purchase Type For Sale
Square Footage 1,875 sqft
Price per Sqft $196
Subdivision Lexington Mews
MLS Listing ID NJGL2056774
Style Traditional
Bedrooms 3
Full Baths 2
Half Baths 1
HOA Fees $247/mo
Year Built 2015
Annual Tax Amount $8,287
Tax Year 2024
Property Sub-Type Interior Row/Townhouse
Property Description
Welcome to 1803 Lexington Mews, a beautifully maintained Concord Grand model townhouse located in the highly desirable Lexington Mews community of Woolwich Township. Built in 2015, this 1,875 sq ft home offers 3 bedrooms, 2.5 bathrooms, and thoughtful upgrades throughout. Upon entry, you'll notice designer touches that create a warm and inviting atmosphere. The open-concept main level includes a spacious family room with a charming window seat, flowing seamlessly into the eat-in kitchen. The kitchen features granite countertops, abundant cabinetry, a pantry, and sliding glass doors that lead to a private outdoor patio—ideal for entertaining or relaxing. A formal dining room showcases elegant finishes such as crown molding, chair rail, shadow boxing, and recessed lighting, perfect for hosting guests. Upstairs, the primary suite offers a peaceful retreat with a raised ceiling, recessed lighting, and two oversized closets. The luxurious en-suite bathroom features a soaking tub, separate shower, and a double vanity with granite counters. Two additional well-sized bedrooms share a full bath, and the upper-level laundry room provides added convenience. The finished basement adds valuable living space with a cozy family room and a flexible area currently used as a craft room—easily adaptable as a playroom or home office. There's also ample storage throughout. The home is part of a well-kept community with amenities including playgrounds and open green spaces, all maintained by a low monthly HOA. Conveniently located near I-295, the NJ Turnpike, and major bridges, this home offers an easy commute to Philadelphia and surrounding areas, with shopping and dining just minutes away.
Location
State NJ
County Gloucester
Area Woolwich Twp (20824)
Zoning RES
Rooms
Other Rooms Living Room, Dining Room, Primary Bedroom, Bedroom 2, Bedroom 3, Kitchen, Family Room, Basement, Breakfast Room
Interior
Hot Water Natural Gas
Heating Forced Air
Cooling Central A/C
Flooring Wood, Fully Carpeted, Vinyl, Tile/Brick
Fireplaces Number 1
Fireplaces Type Gas/Propane
Equipment Oven - Self Cleaning, Dishwasher, Disposal, Energy Efficient Appliances
Laundry Upper Floor
Exterior
Utilities Available Cable TV
Amenities Available Tot Lots/Playground
Water Access N
Roof Type Pitched,Architectural Shingle
Building
Story 2
Foundation Concrete Perimeter
Sewer Public Sewer
Water Public
New Construction N
Schools
School District Kingsway Regional High
Others
Acceptable Financing Conventional, VA, FHA 203(b)
Listing Terms Conventional, VA, FHA 203(b)
Special Listing Condition Standard
Pets Allowed Case by Case Basis
Read Less Info
Want to know what your home might be worth? Contact us for a FREE valuation!

Our team is ready to help you sell your home for the highest possible price ASAP








