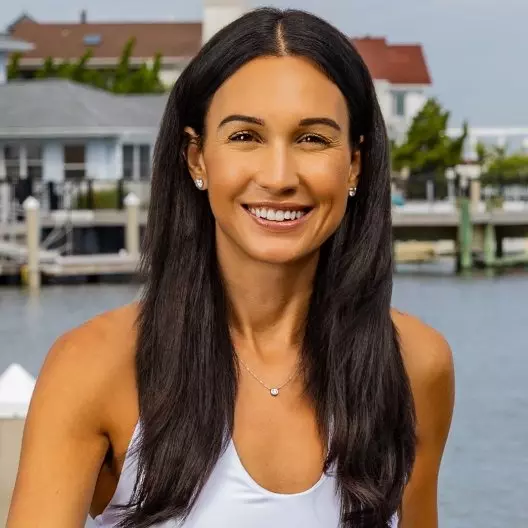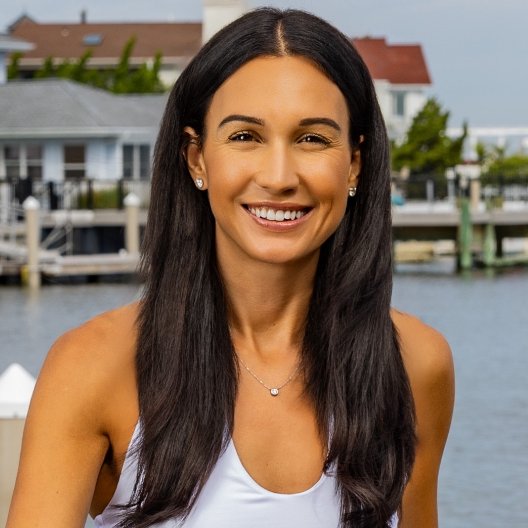
6 Beds
4.1 Baths
3,290 SqFt
6 Beds
4.1 Baths
3,290 SqFt
Key Details
Property Type Single Family Home
Sub Type Single Family
Listing Status Active
Purchase Type For Sale
Square Footage 3,290 sqft
Price per Sqft $1,853
MLS Listing ID 252784
Style Three Story
Bedrooms 6
Full Baths 4
Year Built 2017
Annual Tax Amount $13,777
Tax Year 2024
Lot Dimensions 40 x 130
Property Sub-Type Single Family
Property Description
Location
State NJ
County Cape May
Area Avalon
Location Details Bay Front,Water Front,Water View,Bulk Head
Rooms
Other Rooms Kitchen, Recreation/Family, Dining Area, Laundry/Utility Room, Great Room
Basement Crawl Space, Outside Entrance, Masonry Floors/Wall
Interior
Interior Features Fireplace- Gas, Wood Flooring, Smoke/Fire Alarm, Walk in Closet, Tile Flooring, Kitchen Island
Hot Water Gas- Natural
Heating Gas Natural, Forced Air
Cooling Central Air Condition, Ceiling Fan, Multi Zoned
Appliance Range, Self-Clean Oven, Microwave Oven, Refrigerator, Washer, Dryer, Dishwasher, Disposal, Smoke/Fire Detector, Stove Natural Gas
Exterior
Exterior Feature Deck, Grill, Fenced Yard, Dock, Bulkhead, Cable TV, Outside Shower, In Ground Pool, Boat Slips, Sprinkler System
Parking Features Garage, 1 Car, Attached, Auto Door Opener, Concrete Driveway
Building
Lot Description Bay Front, Water Front, Water View, Bulk Head
Sewer City
Water City
Structure Type Brick Face,Hardie Board
New Construction No
Others
Virtual Tour https://my.matterport.com/show/?m=VXCsx9WMRkM
GET MORE INFORMATION







