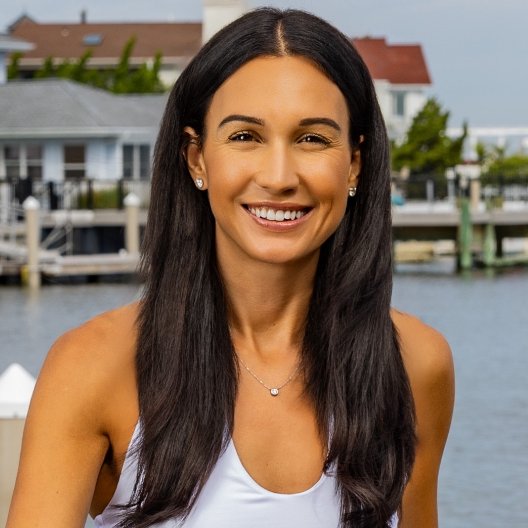
7 Beds
7.3 Baths
5,703 SqFt
7 Beds
7.3 Baths
5,703 SqFt
Key Details
Property Type Single Family Home
Sub Type Single Family
Listing Status Active
Purchase Type For Sale
Square Footage 5,703 sqft
Price per Sqft $1,489
MLS Listing ID 252781
Style Three Story
Bedrooms 7
Full Baths 7
Year Built 2025
Annual Tax Amount $6,004
Tax Year 2024
Lot Dimensions 80 x 110
Property Sub-Type Single Family
Property Description
Location
State NJ
County Cape May
Area Avalon
Zoning res
Location Details Beach Block,Island,See Remarks,Water View
Rooms
Other Rooms Kitchen, Den/TV Room, Eat-In-Kitchen, Dining Area, Pantry, Laundry/Utility Room, Great Room, See Remarks
Interior
Interior Features Bar, Cathedral Ceilings, Elevator, Fireplace- Gas, Wood Flooring, Security System, Smoke/Fire Alarm, Storage, Walk in Closet, Tile Flooring, Kitchen Island, Beverage Refrigerator
Hot Water On Demand
Heating Gas Natural, Multi-Zoned
Cooling Central Air Condition, Multi Zoned
Appliance Range, Oven, Microwave Oven, Refrigerator, Washer, Dryer, Dishwasher, Disposal, Stainless steel appliance
Exterior
Exterior Feature Patio, Deck, Enclosed/Covered Patio, Porch, Fenced Yard, Storage Building, In Ground Pool, See Remarks
Parking Features Garage, Attached, See Remarks, 4 car parking
Building
Lot Description Beach Block, Island, See Remarks, Water View
Sewer City
Water City
Structure Type Brick,Shingle,Hardie Board
New Construction Yes
GET MORE INFORMATION







