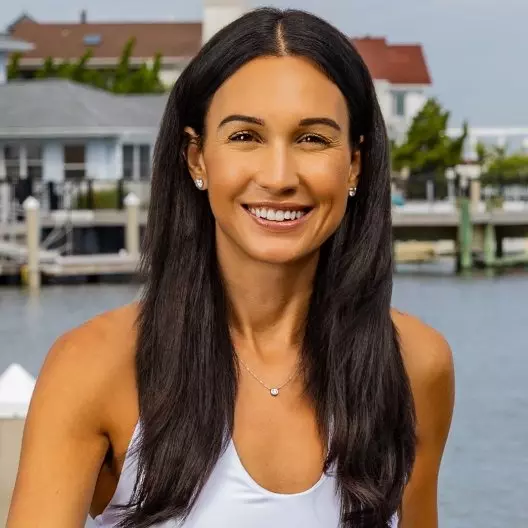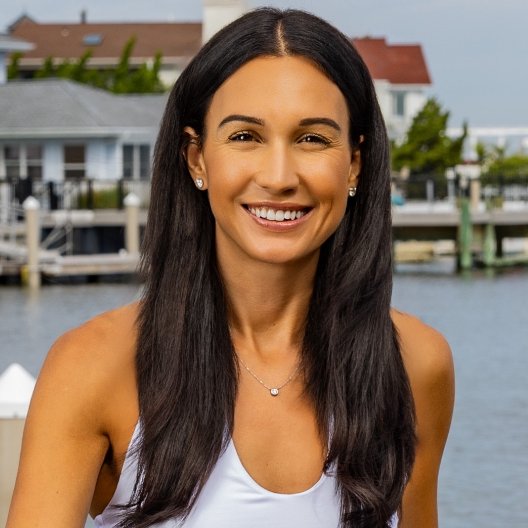
6 Beds
6.2 Baths
6 Beds
6.2 Baths
Key Details
Property Type Single Family Home
Sub Type Single Family
Listing Status Active
Purchase Type For Sale
MLS Listing ID 252448
Style Three Story
Bedrooms 6
Full Baths 6
Year Built 2025
Annual Tax Amount $5,088
Tax Year 2024
Lot Dimensions 50X110
Property Sub-Type Single Family
Property Description
Location
State NJ
County Cape May
Area Avalon
Location Details Inside Lot,Island
Rooms
Other Rooms Living Room, Kitchen, Dining Area, Laundry/Utility Room
Basement Slab
Interior
Interior Features Bar, Elevator, Fireplace- Gas, Wood Flooring, Smoke/Fire Alarm, Tile Flooring, Kitchen Island
Hot Water Gas- Natural, On Demand
Heating Gas Natural, Multi-Zoned
Cooling Central Air Condition, Multi Zoned
Appliance Range, Self-Clean Oven, Microwave Oven, Refrigerator, Washer, Dryer, Dishwasher, Disposal, Stove Natural Gas
Exterior
Exterior Feature Patio, Deck, Fenced Yard, Outside Shower, In Ground Pool
Parking Features 3 Car
Building
Lot Description Inside Lot, Island
Sewer City
Water City
New Construction Yes
GET MORE INFORMATION







