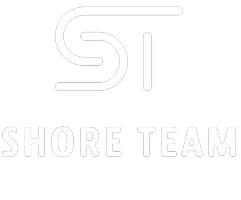3 Beds
2 Baths
1,759 SqFt
3 Beds
2 Baths
1,759 SqFt
Key Details
Property Type Single Family Home
Sub Type Detached
Listing Status Active
Purchase Type For Sale
Square Footage 1,759 sqft
Price per Sqft $176
Subdivision Galloway Twp
MLS Listing ID NJAC2020022
Style Split Level
Bedrooms 3
Full Baths 1
Half Baths 1
HOA Y/N N
Abv Grd Liv Area 1,759
Year Built 1960
Available Date 2025-08-07
Annual Tax Amount $5,103
Tax Year 2024
Lot Dimensions 83.9 x 225
Property Sub-Type Detached
Source BRIGHT
Property Description
You have a circular driveway that allows plenty of parking and a 1 car detached garage. The garage has plenty of storage space in the attic, and you also have a shed. And I can not forget the yard because it has a lot of space for the children to play in a safe area and enjoy themselves. Who do you know that would like to buy this AFFORDABLE home with super low taxes? Please share this listing with your family and friends. Have them call NOW to schedule a private tour of this unique home!
Location
State NJ
County Atlantic
Area Galloway Twp (20111)
Zoning RC
Rooms
Other Rooms Living Room, Dining Room, Bedroom 2, Bedroom 3, Kitchen, Family Room, Bedroom 1, Utility Room, Bathroom 1, Half Bath
Interior
Interior Features Bar, Dining Area
Hot Water Natural Gas
Heating Forced Air
Cooling Central A/C
Flooring Hardwood, Luxury Vinyl Plank, Ceramic Tile
Fireplaces Number 1
Fireplaces Type Gas/Propane
Equipment Dishwasher, Dryer, Stove, Refrigerator, Washer
Fireplace Y
Appliance Dishwasher, Dryer, Stove, Refrigerator, Washer
Heat Source Natural Gas
Laundry Has Laundry, Hookup, Lower Floor, Washer In Unit, Dryer In Unit
Exterior
Parking Features Garage - Front Entry
Garage Spaces 5.0
Fence Vinyl
Utilities Available Cable TV, Electric Available, Cable TV Available, Natural Gas Available, Phone Available, Sewer Available, Water Available
View Y/N N
Water Access N
Roof Type Pitched
Accessibility Doors - Lever Handle(s)
Road Frontage City/County
Total Parking Spaces 5
Garage Y
Private Pool N
Building
Lot Description Corner
Story 2
Foundation Crawl Space
Sewer Public Sewer
Water Public
Architectural Style Split Level
Level or Stories 2
Additional Building Above Grade, Below Grade
New Construction N
Schools
High Schools Absegami
School District Hamilton Township Public Schools
Others
Pets Allowed Y
Senior Community No
Tax ID 11-00912-00005
Ownership Fee Simple
SqFt Source Estimated
Acceptable Financing Cash, Conventional, FHA, USDA
Horse Property N
Listing Terms Cash, Conventional, FHA, USDA
Financing Cash,Conventional,FHA,USDA
Special Listing Condition Standard
Pets Allowed No Pet Restrictions








