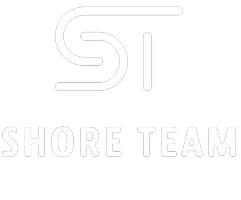3 Beds
2 Baths
1,300 SqFt
3 Beds
2 Baths
1,300 SqFt
Key Details
Property Type Single Family Home
Sub Type Detached
Listing Status Coming Soon
Purchase Type For Sale
Square Footage 1,300 sqft
Price per Sqft $269
Subdivision "None Available"
MLS Listing ID NJCB2024638
Style Ranch/Rambler
Bedrooms 3
Full Baths 2
HOA Fees $30/mo
HOA Y/N Y
Abv Grd Liv Area 1,300
Year Built 2011
Available Date 2025-06-27
Annual Tax Amount $5,537
Tax Year 2025
Lot Size 0.330 Acres
Acres 0.33
Lot Dimensions 90.00 x 160.00
Property Sub-Type Detached
Source BRIGHT
Property Description
Location
State NJ
County Cumberland
Area Vineland City (20614)
Zoning RESIDENTIAL
Direction Northeast
Rooms
Basement Unfinished
Main Level Bedrooms 3
Interior
Interior Features Kitchen - Eat-In, Bathroom - Soaking Tub, Bathroom - Walk-In Shower, Carpet, Combination Kitchen/Dining, Dining Area, Laundry Chute
Hot Water Natural Gas
Heating Forced Air
Cooling Central A/C
Flooring Fully Carpeted, Tile/Brick
Equipment Dishwasher, Built-In Microwave, Disposal, Dryer - Gas, Refrigerator, Washer, Water Heater, Oven/Range - Gas
Fireplace N
Appliance Dishwasher, Built-In Microwave, Disposal, Dryer - Gas, Refrigerator, Washer, Water Heater, Oven/Range - Gas
Heat Source Natural Gas
Laundry Main Floor
Exterior
Exterior Feature Porch(es)
Parking Features Garage - Front Entry, Inside Access, Built In
Garage Spaces 1.0
View Y/N N
Water Access N
Accessibility None
Porch Porch(es)
Attached Garage 1
Total Parking Spaces 1
Garage Y
Private Pool N
Building
Story 1
Foundation Concrete Perimeter
Sewer Public Sewer
Water Public
Architectural Style Ranch/Rambler
Level or Stories 1
Additional Building Above Grade, Below Grade
New Construction N
Schools
Elementary Schools D'Ippolito
Middle Schools Veterans Memorial Intermediate Sch
High Schools Vineland
School District City Of Vineland Board Of Education
Others
Pets Allowed Y
HOA Fee Include Other
Senior Community No
Tax ID 14-01801-00113 3
Ownership Fee Simple
SqFt Source Estimated
Acceptable Financing Conventional, VA, FHA 203(b)
Horse Property N
Listing Terms Conventional, VA, FHA 203(b)
Financing Conventional,VA,FHA 203(b)
Special Listing Condition Standard
Pets Allowed No Pet Restrictions








