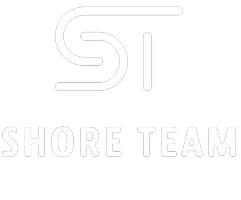REQUEST A TOUR If you would like to see this home without being there in person, select the "Virtual Tour" option and your agent will contact you to discuss available opportunities.
In-PersonVirtual Tour
$ 684,990
Est. payment | /mo
4 Beds
2.1 Baths
2,867 SqFt
$ 684,990
Est. payment | /mo
4 Beds
2.1 Baths
2,867 SqFt
Key Details
Property Type Single Family Home
Sub Type Single Family
Listing Status Active
Purchase Type For Sale
Square Footage 2,867 sqft
Price per Sqft $238
MLS Listing ID 251409
Style Two Story
Bedrooms 4
Full Baths 2
Year Built 2025
Lot Dimensions 1.43 Acres
Property Sub-Type Single Family
Property Description
Situated on 1.43 Acres! Desirable Upper Township and Ocean City High school district. The Northwest by D.R. Horton is a stunning new construction home plan featuring 2,867 square feet of living space, 4 bedrooms, an upstairs loft area, 2.5 baths and a 2-car garage. The Northwest has it all! The eat-in kitchen boasts a modern island and plenty of counter space for cooking and entertaining. The kitchen area flows into the family room creating an open concept living space for you and your family. Need room to spread out? You'll find an informal dining room and living room at the front of the home. Upstairs, the 4 bedrooms and loft area provide enough space for everyone, and the second floor laundry room simplifies an everyday chore! Minutes to Ocean City, Sea Isle and Avalon beaches. Now offering closing cost incentives — don't miss this opportunity to live in one of South Jersey's most desirable areas!
Location
State NJ
County Cape May
Area Seaville
Location Details Mainland
Interior
Hot Water Gas- Natural
Heating Gas Natural
Cooling Central Air Condition
Appliance Oven, Self-Clean Oven, Microwave Oven, Refrigerator, Washer, Dryer, Dishwasher
Exterior
Parking Features Garage, 2 Car, Attached
Building
Lot Description Mainland
Sewer Septic
Water Well
New Construction Yes
Listed by COMPASS RE - Ocean City







